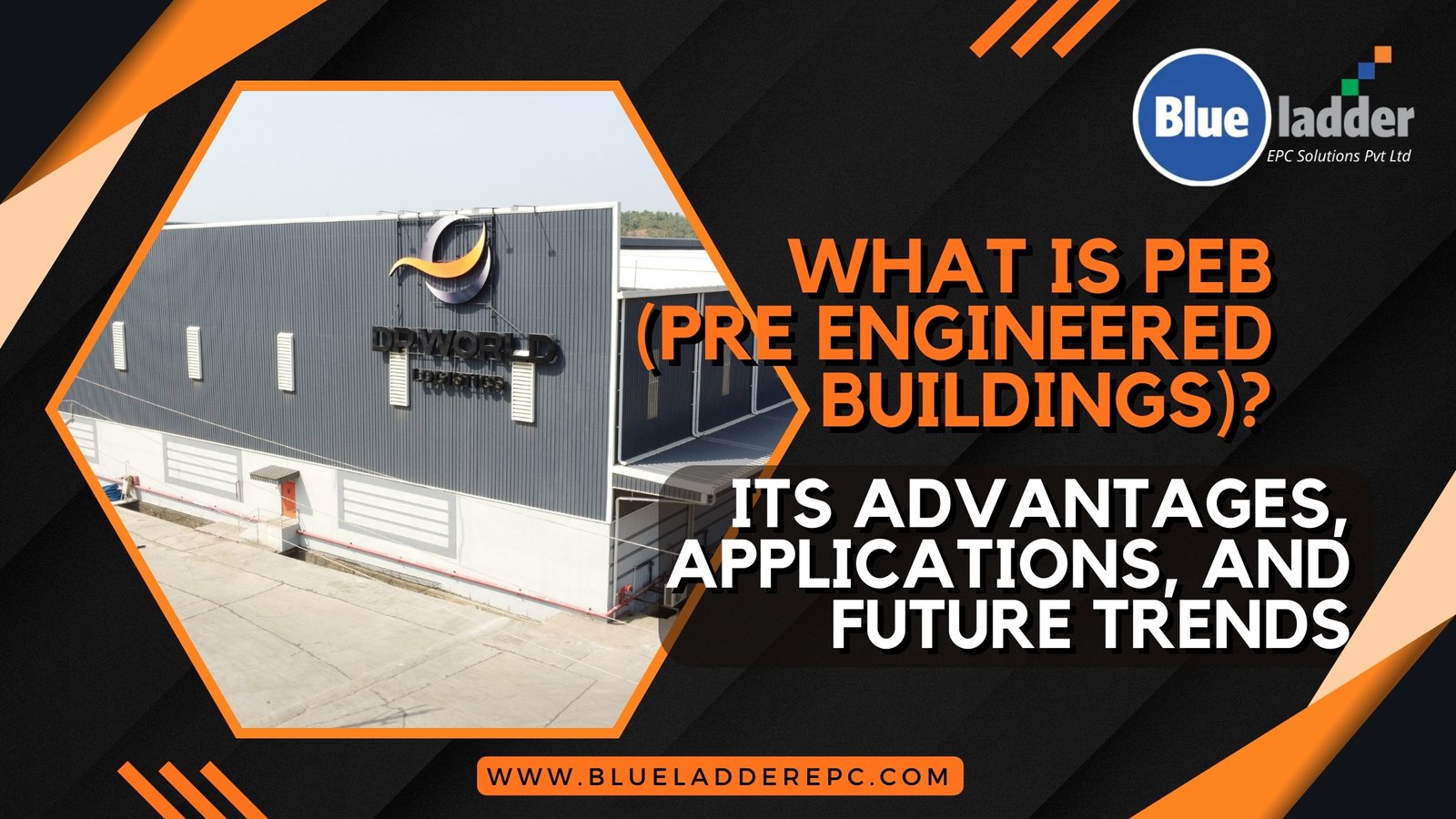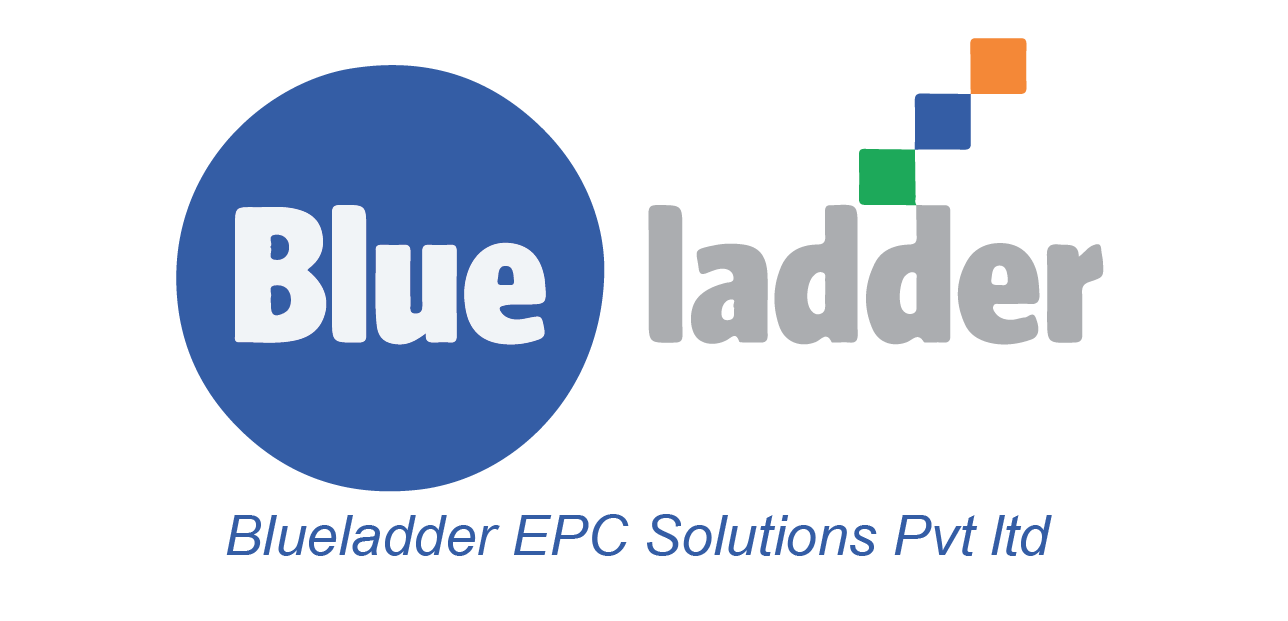

Pre-engineered buildings (PEBs)are structural systems that are designed, engineered, and fabricated off-site, typically in a controlled factory environment. These buildings are then transported to the construction site and assembled on-site, significantly reducing construction time. PEBs are known for their versatility, customizability, and adaptability to various applications.

PEBs typically utilize a combination of materials, primarily steel, and concrete, but can also incorporate other materials depending on the specific project requirements and local building codes.

Visit our website – www.blueladderepc.com Or call us @ +917887414755
and get detailed knowledge and information regarding the services we offer.


